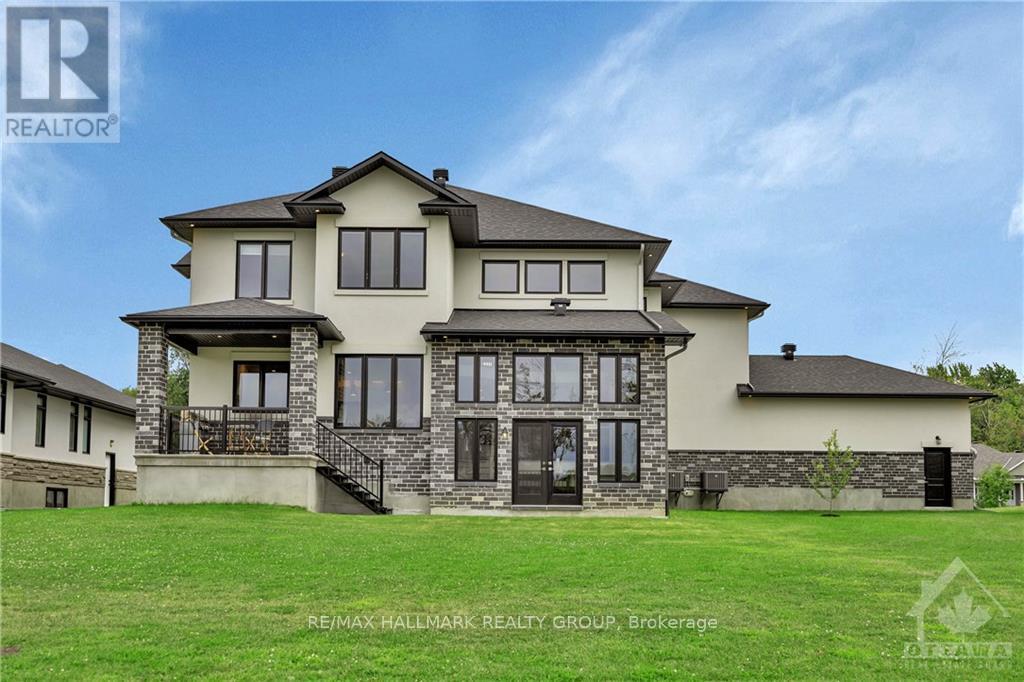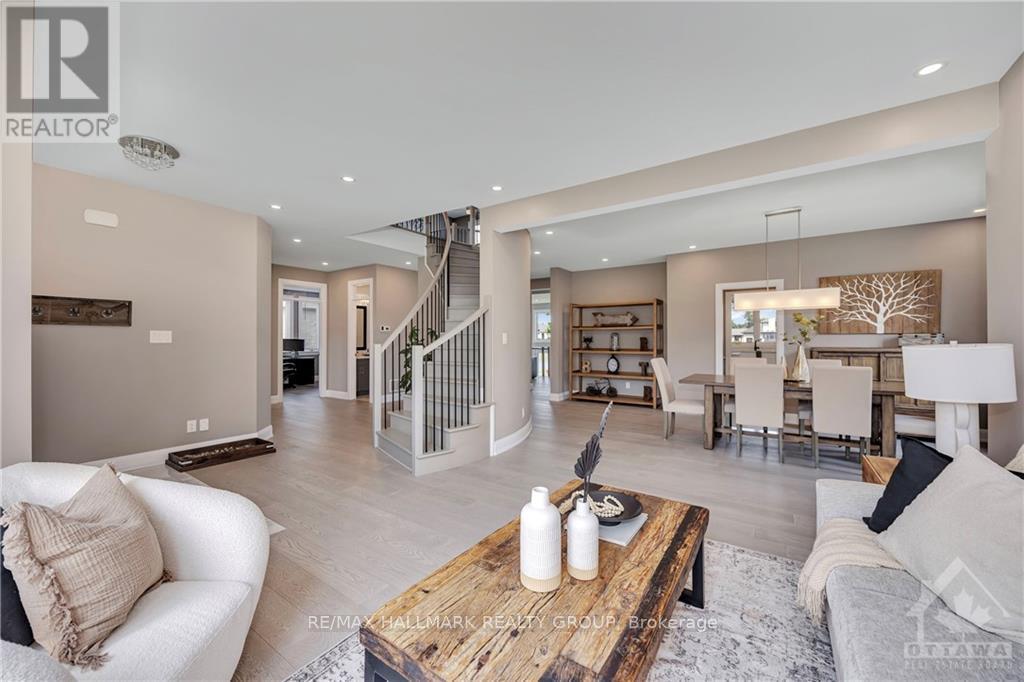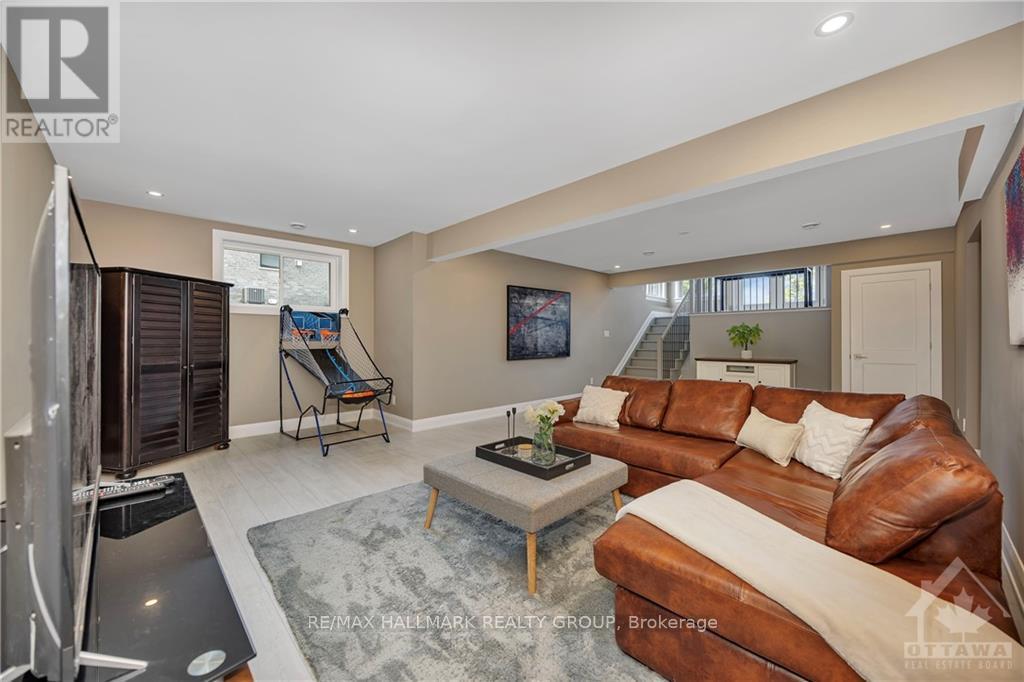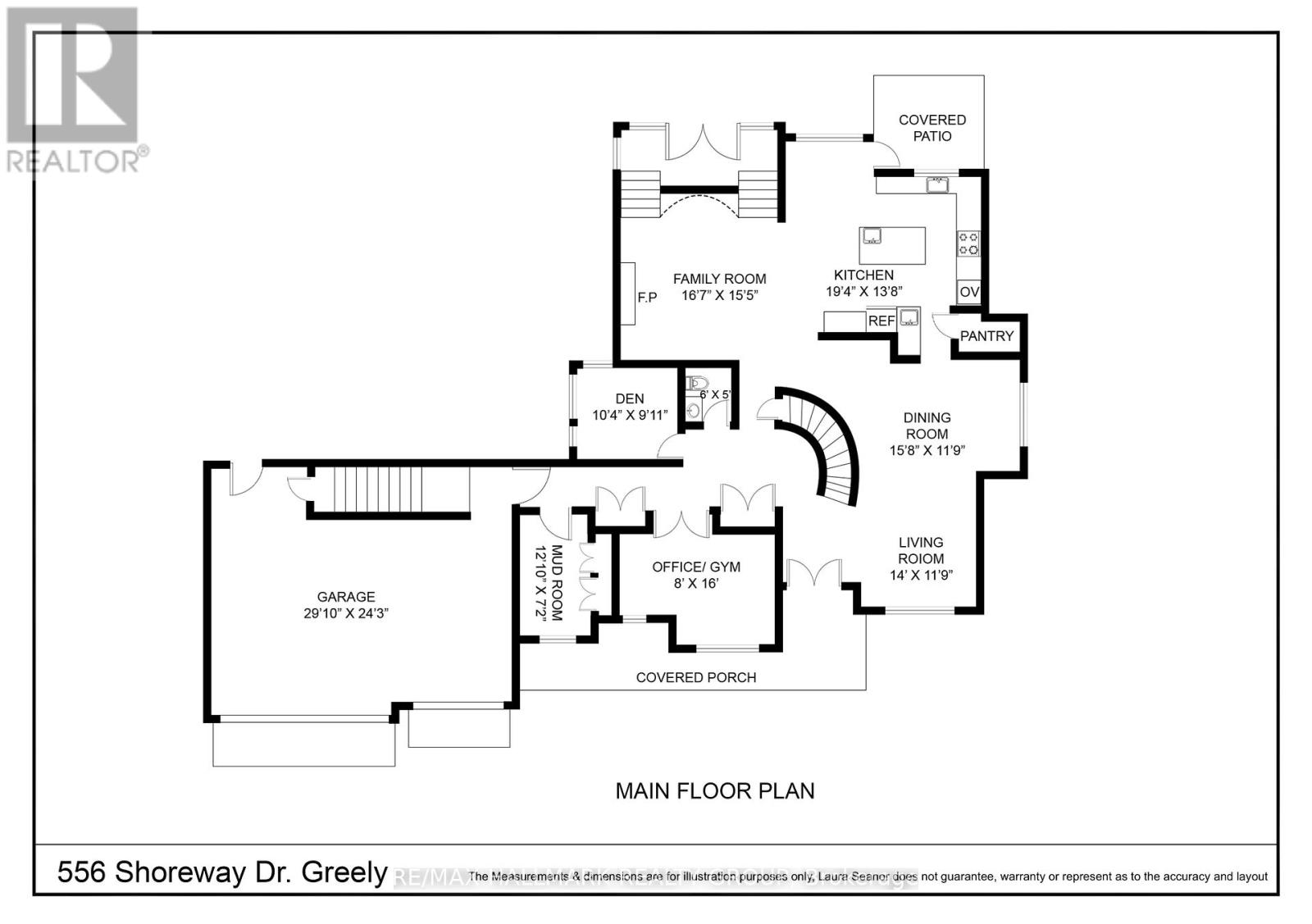556 SHOREWAY DRIVE
Ottawa, Ontario K4P0G3
$1,875,000
| Bathroom Total | 5 |
| Bedrooms Total | 6 |
| Half Bathrooms Total | 1 |
| Cooling Type | Central air conditioning, Air exchanger |
| Heating Type | Forced air |
| Heating Fuel | Natural gas |
| Stories Total | 2 |
| Primary Bedroom | Second level | 6.09 m x 4.49 m |
| Bathroom | Second level | 3.65 m x 3.3 m |
| Bedroom | Second level | 3.81 m x 3.73 m |
| Bathroom | Second level | 3.53 m x 2.13 m |
| Bedroom | Second level | 3.7 m x 3.37 m |
| Bedroom | Second level | 3.98 m x 3.42 m |
| Bathroom | Second level | 2.38 m x 2.03 m |
| Loft | Second level | 6.17 m x 3.3 m |
| Laundry room | Second level | 3.17 m x 1.52 m |
| Bedroom | Basement | 4.87 m x 3.96 m |
| Bedroom | Basement | 4.19 m x 3.22 m |
| Bathroom | Basement | 2.66 m x 2.56 m |
| Recreational, Games room | Basement | 8.53 m x 4.77 m |
| Mud room | Main level | 3.91 m x 2.18 m |
| Living room | Main level | 4.26 m x 3.58 m |
| Foyer | Main level | 3.3 m x 2.51 m |
| Dining room | Main level | 4.77 m x 3.58 m |
| Kitchen | Main level | 5.89 m x 4.16 m |
| Family room | Main level | 4.92 m x 4.69 m |
| Den | Main level | 3.14 m x 3.02 m |
| Den | Main level | 4.87 m x 2.43 m |
| Pantry | Main level | 3.7 m x 1.32 m |
| Bathroom | Main level | 1.82 m x 1.52 m |
YOU MAY ALSO BE INTERESTED IN…
Previous
Next



































































